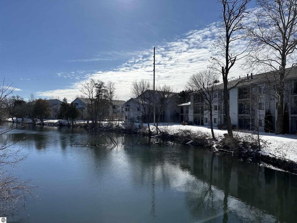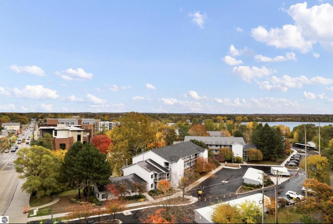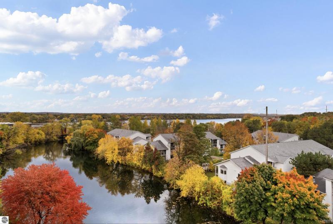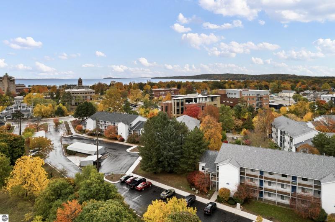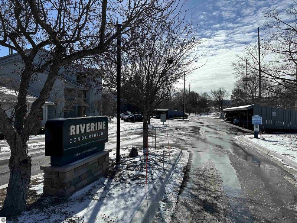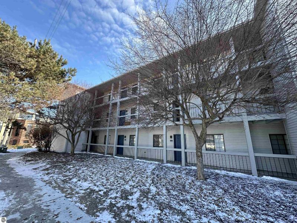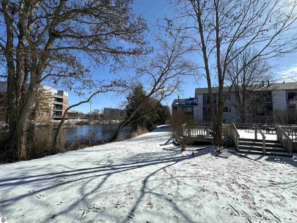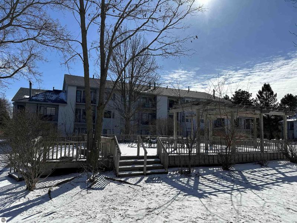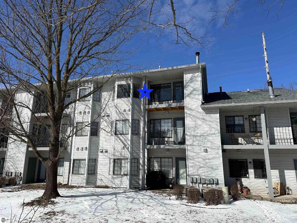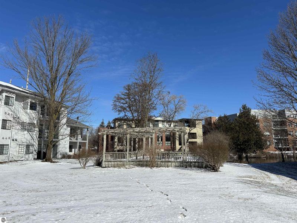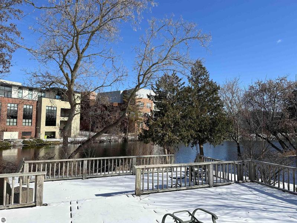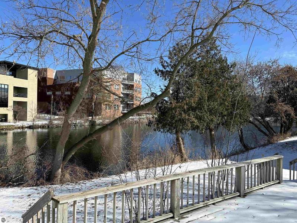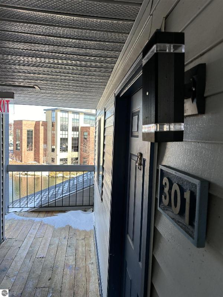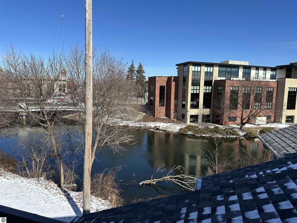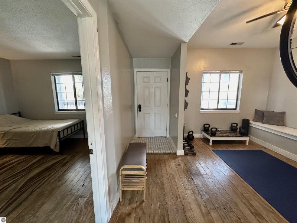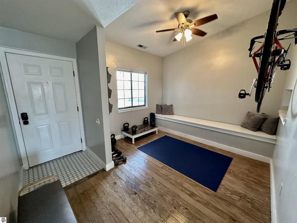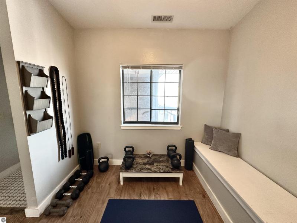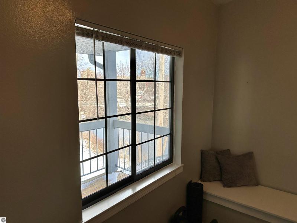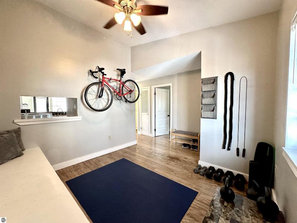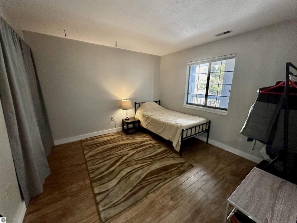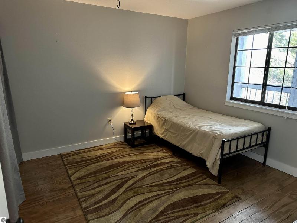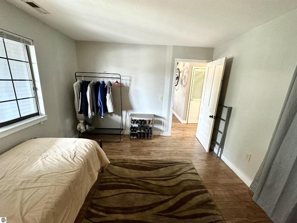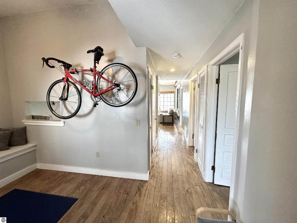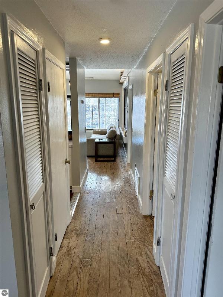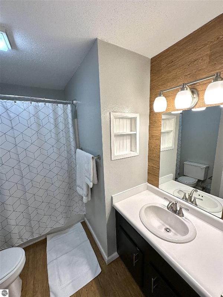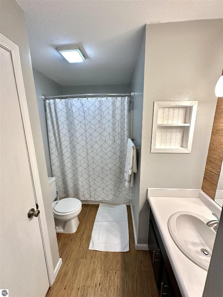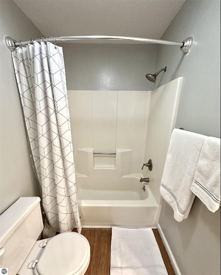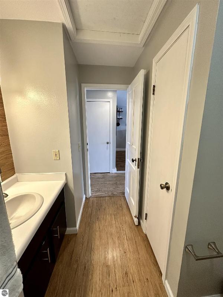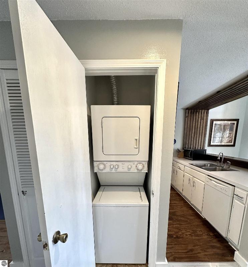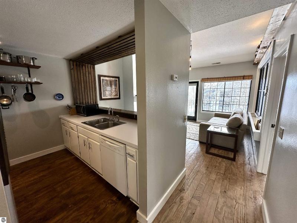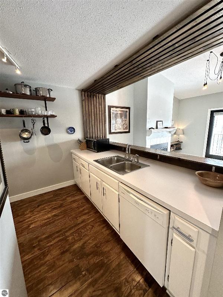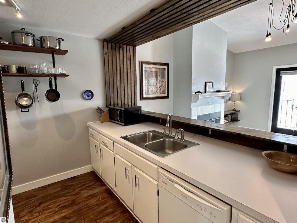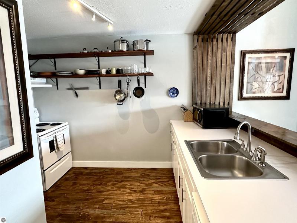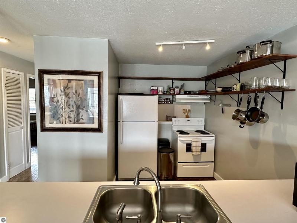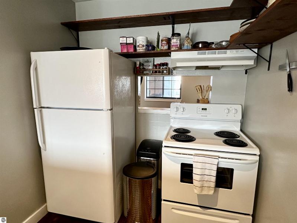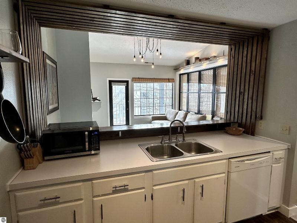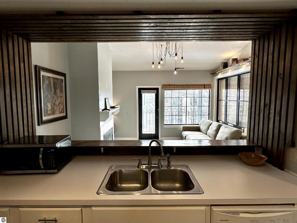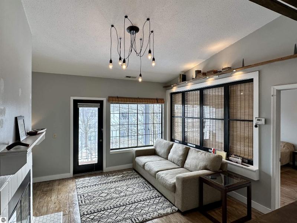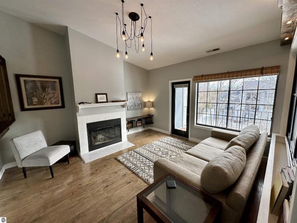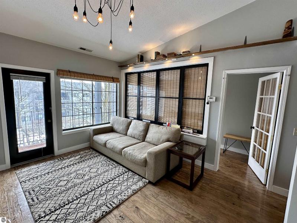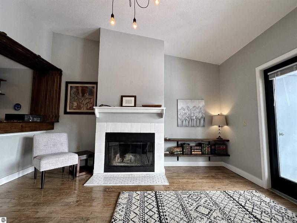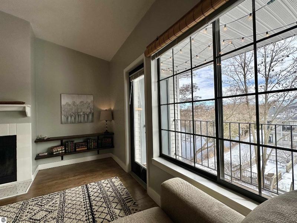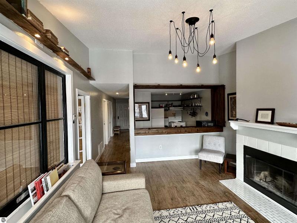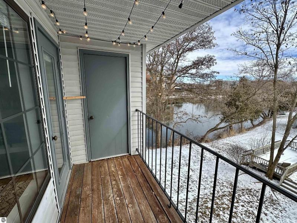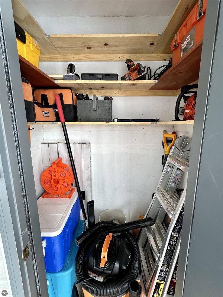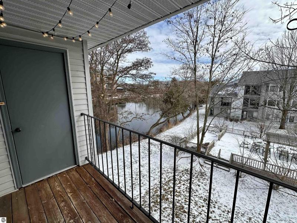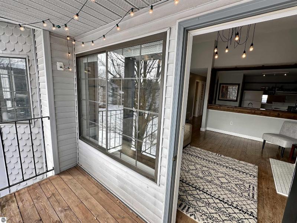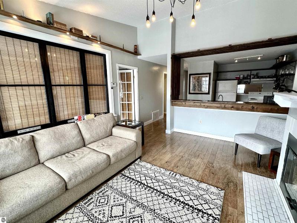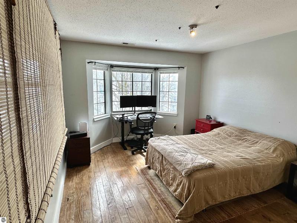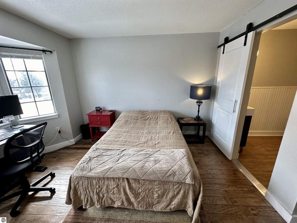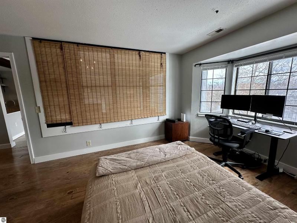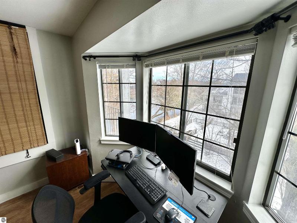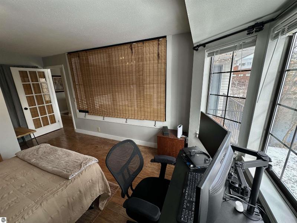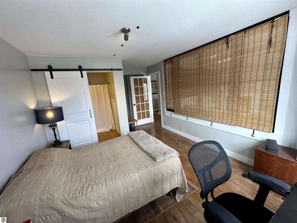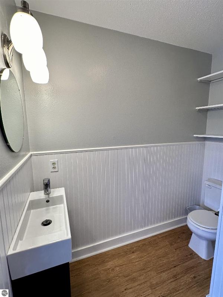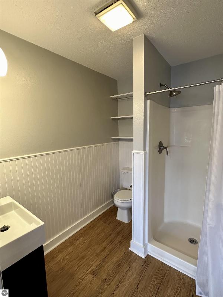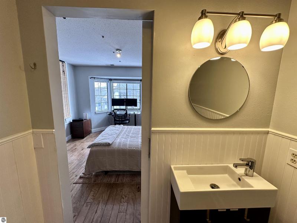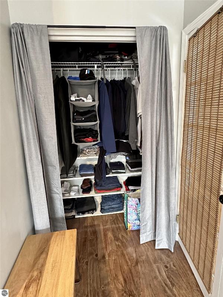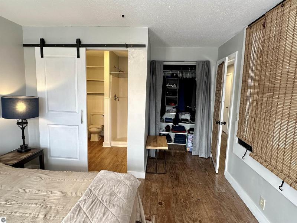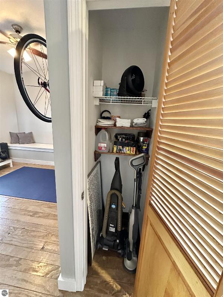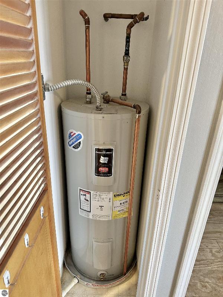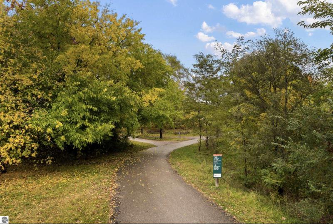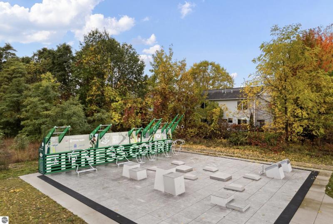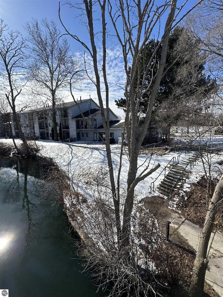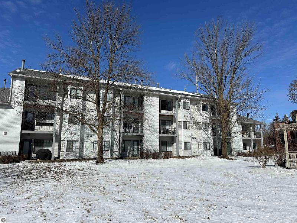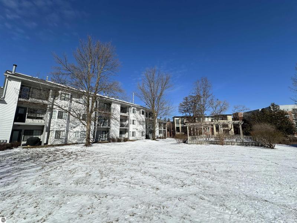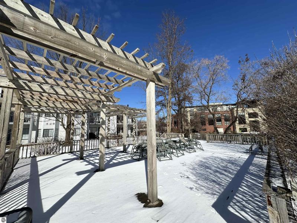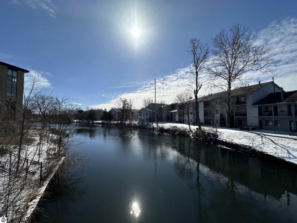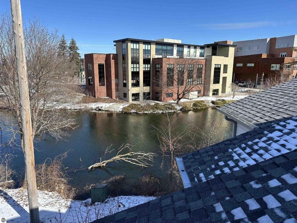For Sale Contingency
545 Riverine Drive 301 Map / directions
Traverse City, MI Learn More About Traverse City
49684 Market info
$309,900
Calculate Payment
- 2 Bedrooms
- 2 Full Bath
- 945 SqFt
- MLS# 1919884
Property Information
- Status
- Contingency [?]
- Address
- 545 Riverine Drive 301
- City
- Traverse City
- Zip
- 49684
- County
- Grand Traverse
- Township
- Traverse City
- Possession
- Negotiable
- Zoning
- Building-Use Restrictions, Residential
- Property Type
- Residential
- Listing Date
- 03/06/2024
- Total Finished SqFt
- 945
- Above Grade SqFt
- 945
- Garage Desc.
- None
- Waterview
- Y
- Waterfront
- Y
- Waterfront Desc
- River Frontage
- Waterfrontage
- 654.0
- Body of Water
- Boardman River
- Water
- Municipal
- Sewer
- Municipal
- Year Built
- 1989
- Home Style
- Other
Taxes
- Association Fee
- $2,700
Rooms and Land
- Dining
- 11X10 1st Floor
- Kitchen
- 11X9 1st Floor
- Laundry
- 1st Floor
- Living
- 14X13 1st Floor
- Bedroom2
- 11X11 1st Floor
- MasterBedroom
- 13X11 1st Floor
- 1st Floor Master
- Yes
- Basement
- Slab
- Cooling
- Central Air, Forced Air, Natural Gas
- Heating
- Central Air, Forced Air, Natural Gas
- Appliances
- Blinds, Ceiling Fan, Dishwasher, Disposal, Dryer, Electric Water Heater, Microwave, Oven/Range, Refrigerator, Smoke Alarms(s), Washer
Features
- Fireplace Desc.
- Fireplace(s), Wood
- Interior Features
- Bay Window(s), Breakfast Nook, Built-In Bookcase, Cathedral Ceilings, Formal Dining Room
- Exterior Materials
- Vinyl
- Exterior Features
- Balcony, Landscaped, Sidewalk, Sprinkler System
- Additional Buildings
- None
Listing Video for 545 Riverine Drive 301, Traverse City MI 49684
Mortgage Calculator
Get Pre-Approved
- Market Statistics
- Property History
- Schools Information
- Local Business
| MLS Number | New Status | Previous Status | Activity Date | New List Price | Previous List Price | Sold Price | DOM |
| 1919884 | Contingency | Active | Apr 26 2024 2:00PM | 53 | |||
| 1919884 | Mar 28 2024 3:45PM | $309,900 | $314,900 | 53 | |||
| 1919884 | Active | Mar 6 2024 1:16PM | $314,900 | 53 | |||
| 1861092 | Sold | Contingency | Aug 21 2019 4:45PM | $219,000 | 98 | ||
| 1861092 | Contingency | Active | Jun 18 2019 1:15PM | 98 | |||
| 1861092 | Active | May 16 2019 2:04PM | $224,900 | 98 |
Learn More About This Listing
Listing Broker
![]()
Listing Courtesy of
Real Estate One
Office Address 521 Randolph Street
THE ACCURACY OF ALL INFORMATION, REGARDLESS OF SOURCE, IS NOT GUARANTEED OR WARRANTED. ALL INFORMATION SHOULD BE INDEPENDENTLY VERIFIED.
Listings last updated: . Some properties that appear for sale on this web site may subsequently have been sold and may no longer be available.
Our Michigan real estate agents can answer all of your questions about 545 Riverine Drive 301, Traverse City MI 49684. Real Estate One, Max Broock Realtors, and J&J Realtors are part of the Real Estate One Family of Companies and dominate the Traverse City, Michigan real estate market. To sell or buy a home in Traverse City, Michigan, contact our real estate agents as we know the Traverse City, Michigan real estate market better than anyone with over 100 years of experience in Traverse City, Michigan real estate for sale.
The data relating to real estate for sale on this web site appears in part from the IDX programs of our Multiple Listing Services. Real Estate listings held by brokerage firms other than Real Estate One includes the name and address of the listing broker where available.
IDX information is provided exclusively for consumers personal, non-commercial use and may not be used for any purpose other than to identify prospective properties consumers may be interested in purchasing.
 Northern Great Lakes REALTORS® MLS. All rights reserved.
Northern Great Lakes REALTORS® MLS. All rights reserved.
